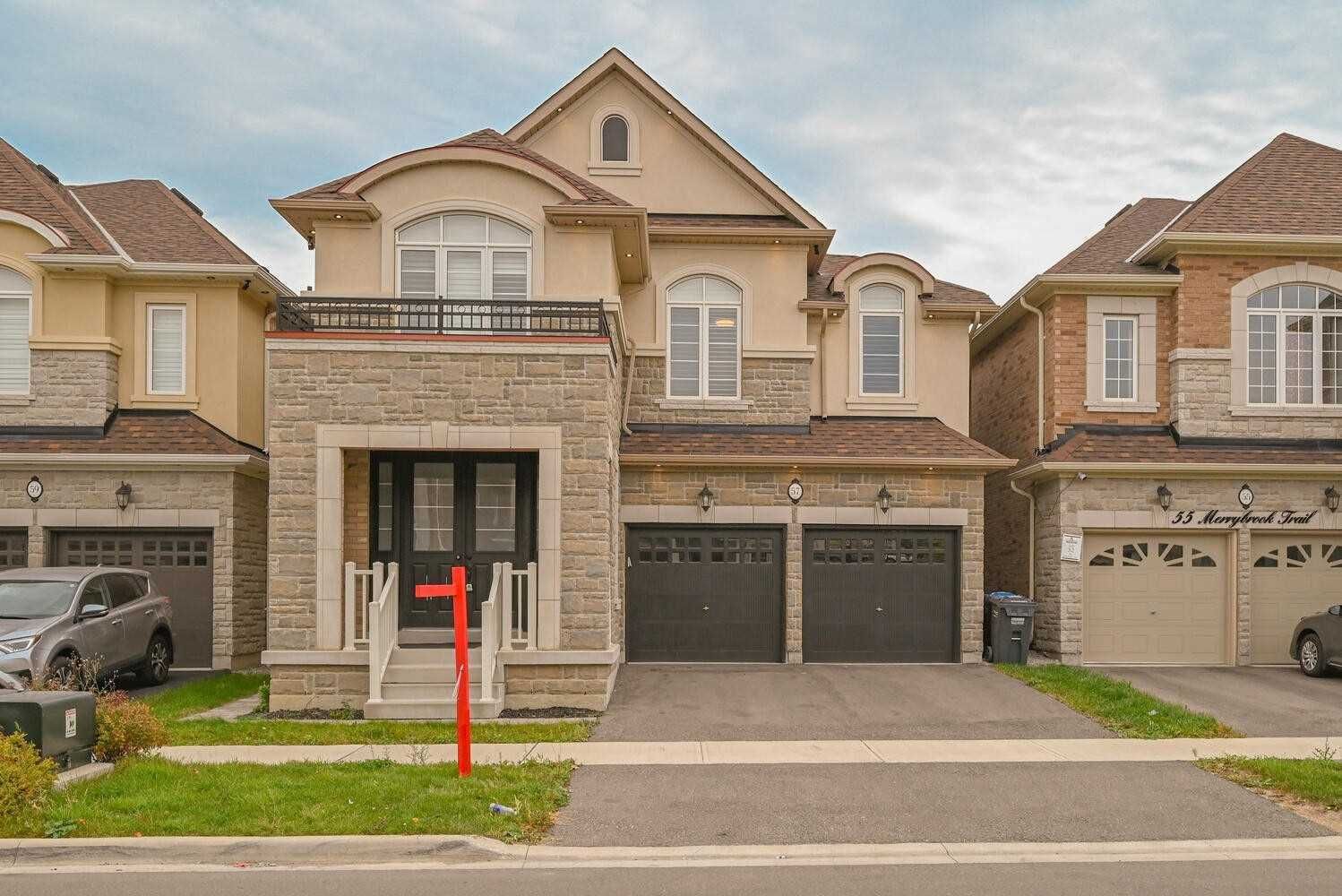$1,649,700
$*,***,***
4+2-Bed
5-Bath
3000-3500 Sq. ft
Listed on 3/1/23
Listed by RE/MAX REALTY SERVICES INC., BROKERAGE
Absolutely Gorgeous Detached Home With A Great Floor Plan, Two Bedroom Legal Basement, 9 Foot Smooth Ceilings On Main Floor, Hardwood, Pot Lights On Main Floor, Modern Kitchen With High-End Stainless Steel Appliances, Quartz Countertop, Oak Stairs With Iron Spindles. Second Floor Media/ Entertainment Room Can Easily Be Converted Into 5th Bedroom, Three Full Baths On 2nd Floor, With Quartz Countertops. Closet Organizers In Primary Bedroom. Primary En-Suite With Jacuzzi Tub. Soundproof Ceiling In Basement
All Existing Light Fixtures Existing S/S(Fridge W/Coffee Maker Gas Stove, Wall Oven, Dishwasher), S/S Fridge, S/S Stove In Bsmt. Washer, Dryer, California Shutters Cameras, 200Amp Service. Total Flr Area 2928Sq Ft.+Bsmt Fin. Area 1064 Sq Ft
To view this property's sale price history please sign in or register
| List Date | List Price | Last Status | Sold Date | Sold Price | Days on Market |
|---|---|---|---|---|---|
| XXX | XXX | XXX | XXX | XXX | XXX |
| XXX | XXX | XXX | XXX | XXX | XXX |
W5937143
Detached, 2-Storey
3000-3500
9+2
4+2
5
2
Attached
4
0-5
Central Air
Apartment
Y
Brick, Stone
Forced Air
Y
$7,375.48 (2022)
90.22x38.06 (Feet)
